
Under Armour
What is the architecture of Under Armour? This is the question posed to Marc Thorpe Design. Our answer, it is an architecture of action, vigor and endurance. It is the translation of muscular definition into built form. A highly tuned, striking geometry giving a presence of visual weight, intensity and unique style, it is like no other. This architecture excites you, asking you to discover more, pulling you deeper into its spaces. It is a foundation of stability and strength, to encourage your mind, body and soul to “Protect this House.” MTD, collaborated with HUSH Studios on a one of a kind experience retail space for sportswear brand Under Armour. The project would mark the launch of Under Armour’s arrival in Shanghai, China.
Located in the new Jing An Kerry Center in central Shanghai, the space is divided into 3 zones of activity. Entry Light Tunnel, the Experience Room and Retail. Upon entry to the space you are guided down a 30-foot long tunnel of light, designed to alter you retina in preparation for the Experience room. As you enter the massive Experience space, an exaggerated scale, 270-degree panoramic film designed and directed by HUSH’s creative team, surrounds the viewer. The film, as it’s technically integrated into the architecture and user experience, is designed to tell the story of the Under Armour brand featuring the latest products and technology active in the sports world today. As the film ends, you are invited to discover Under Armour products more intimately by moving into the retail space. The retail space hosts four individual product brand stories, designed as a temple of worship. The viewer engages each shrine to explore the Under Armour brand.
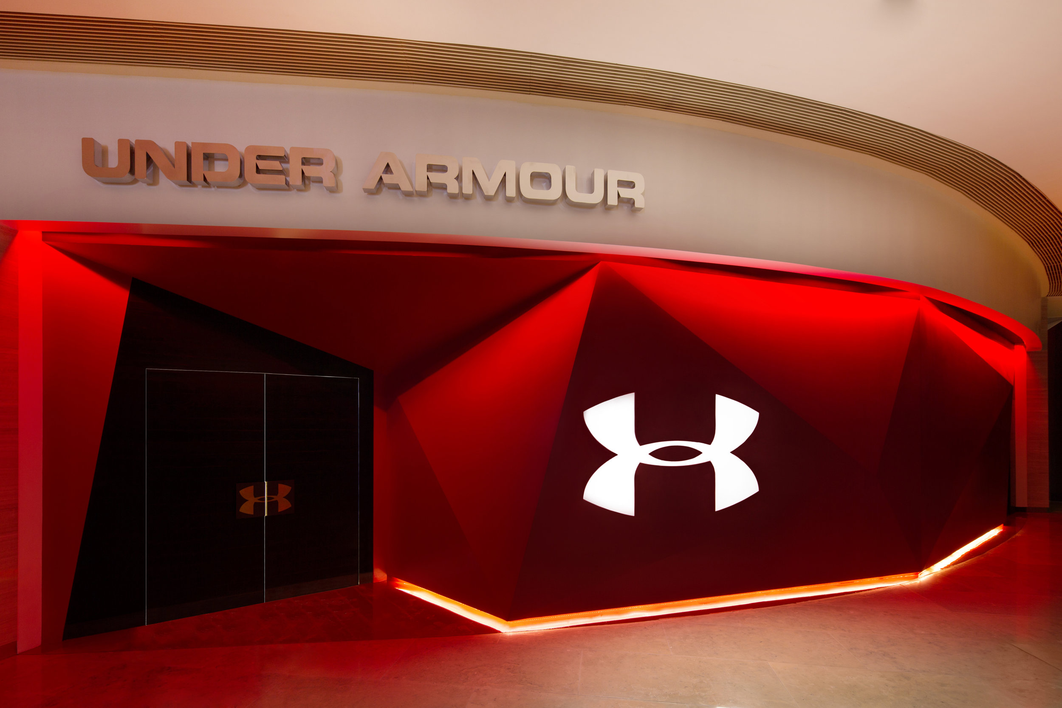
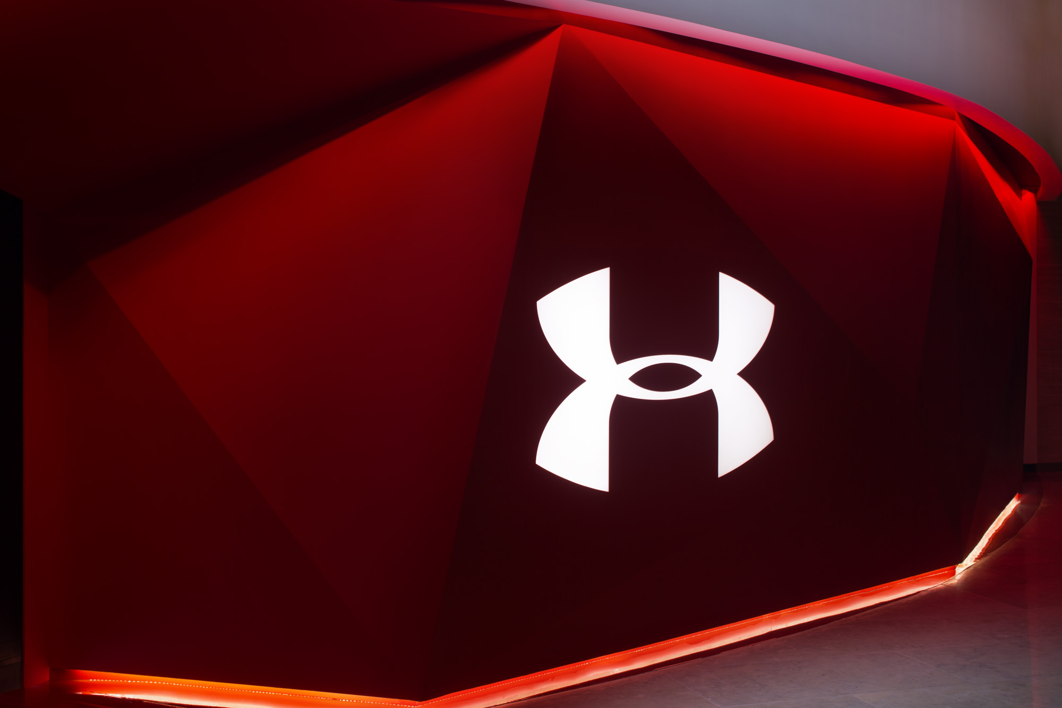
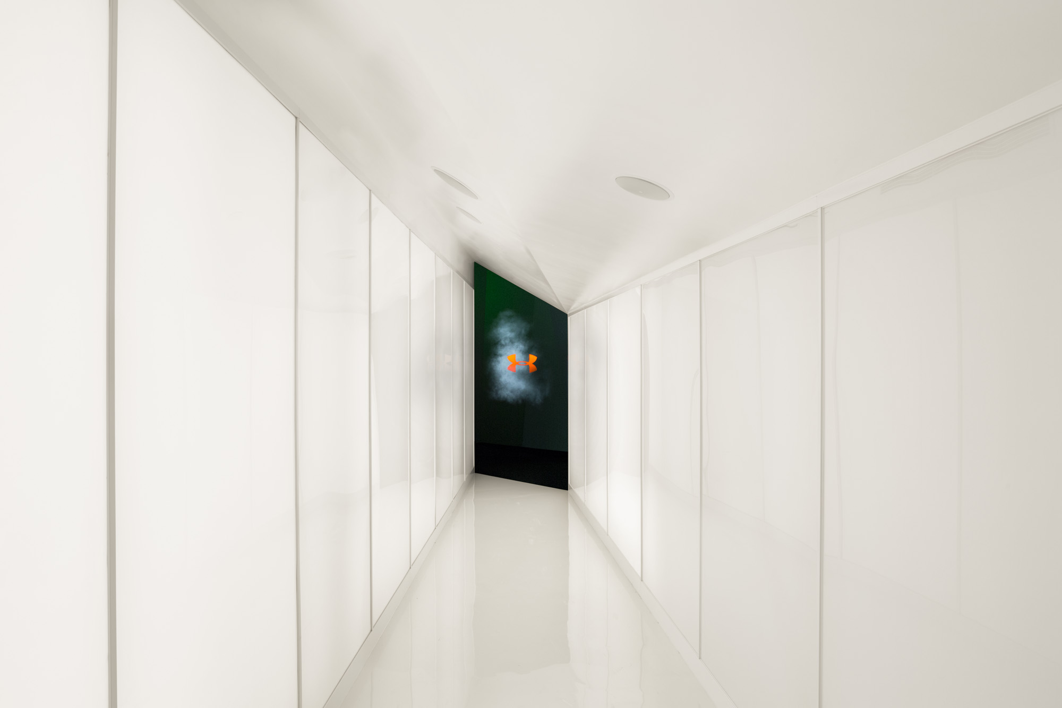
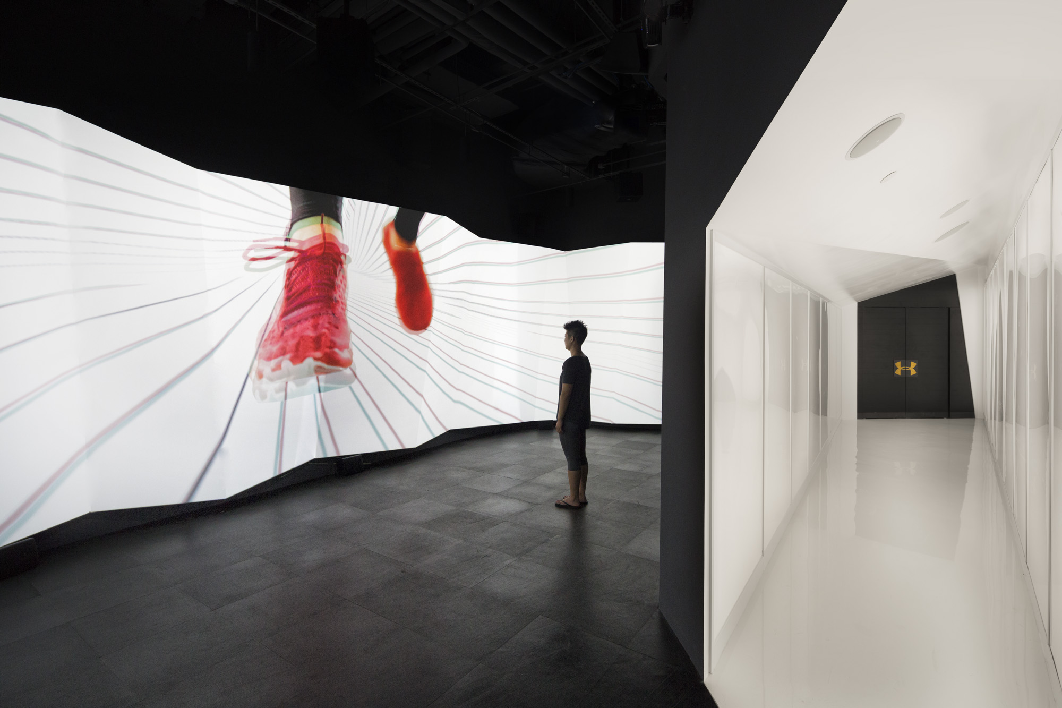

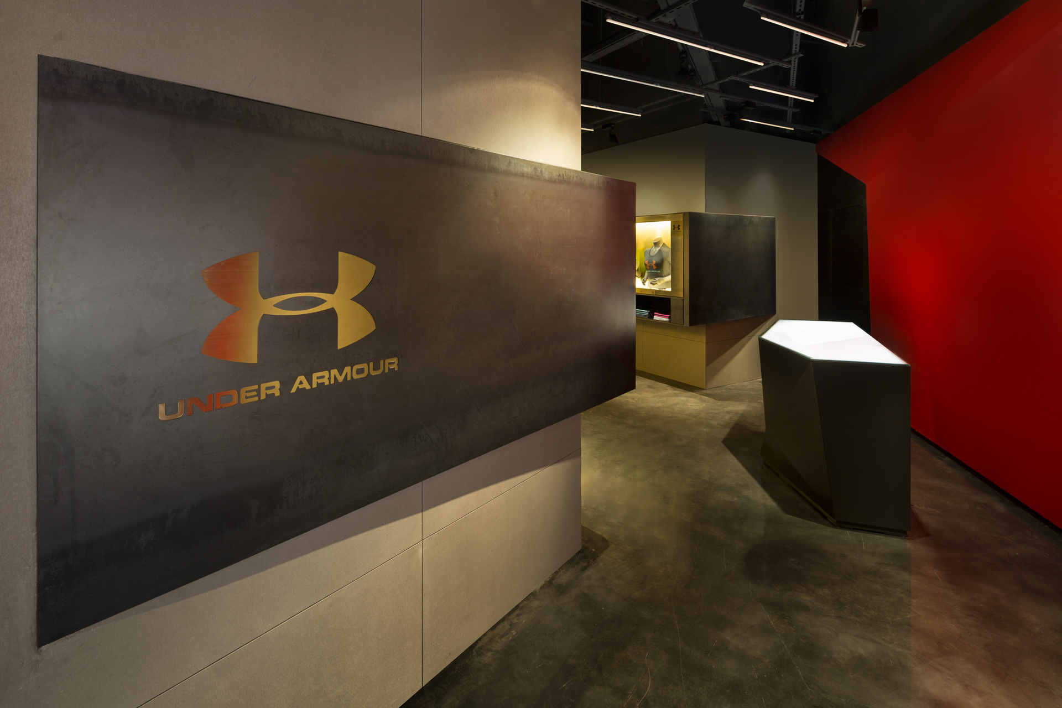
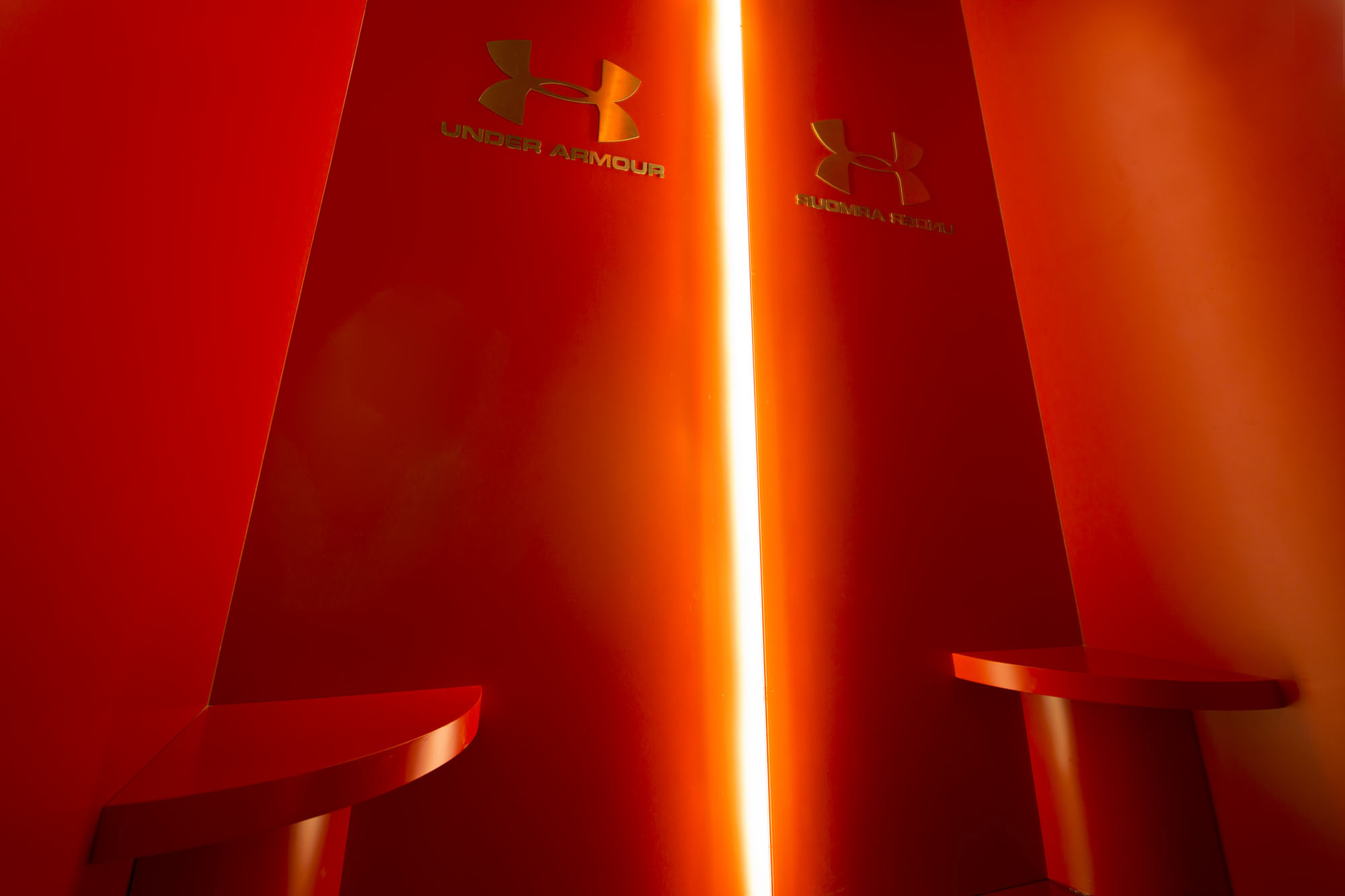

Under Armour . Shanghai China
