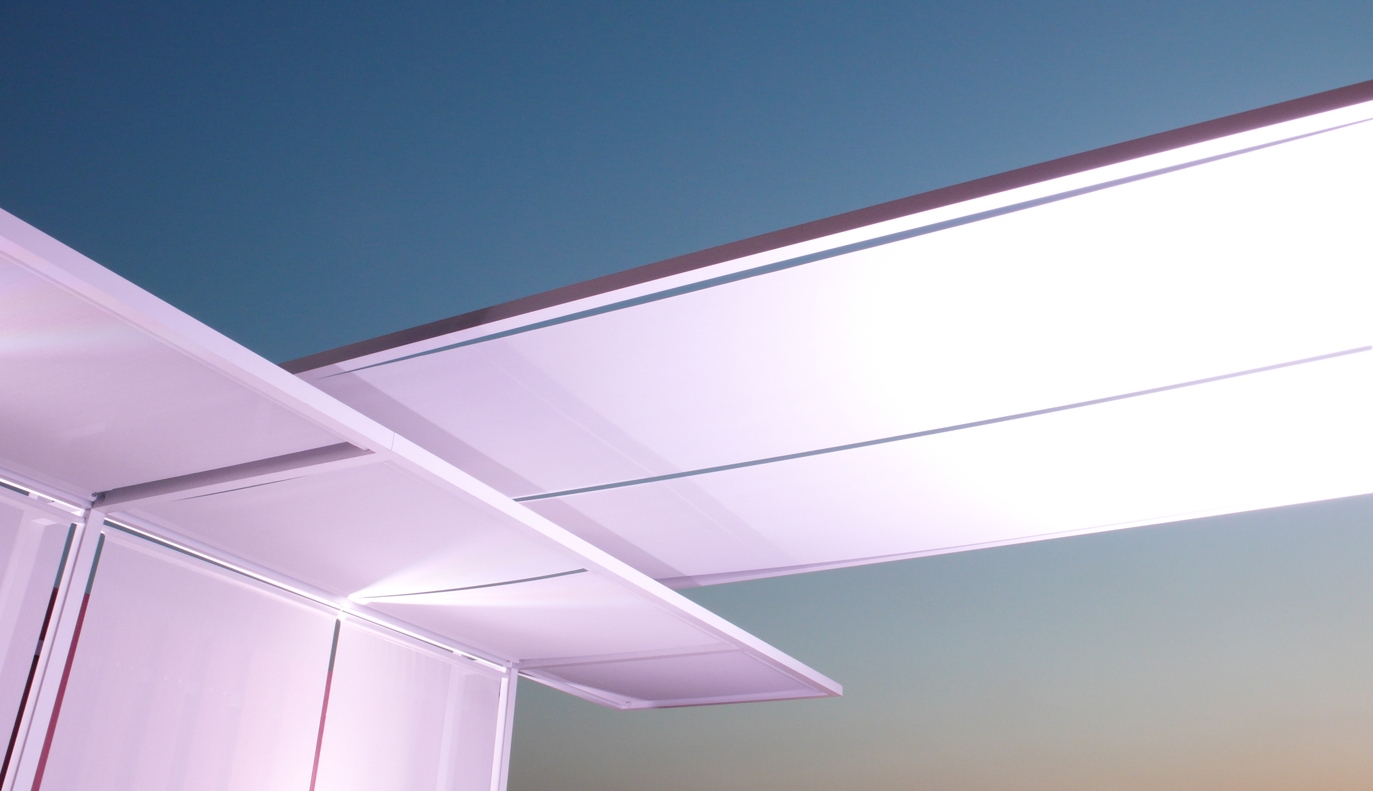
Pavilion 12
The Pavilion 12 is perched on the rooftop of a 19th century warehouse building in the historical district of DUMBO Brooklyn. Marc Thorpe Design was commissioned to design a modernist pavilion to enhance the views of lower Manhattan and create a sophisticated yet flexible lounge atmosphere for the client’s private functions. The design solution called for two interlocking zones of activity. The first, a long axis cantilevered corridor, defined as the introverted zone, for interaction within the space. The second, a short axis bay, defined as the extroverted zone, for interaction outside the space i.e. maximum views of the Manhattan skyline. In section, the zones are defined by height, causing a spatial tension between the two zones of activity, the views toward the city and the sky itself. The structure is fabricated out of powder coated tubular aluminum with custom laser cut steel connectors and synthetic vinyl mesh screens. The furniture was produced by Quinze & Milan in Belgium.
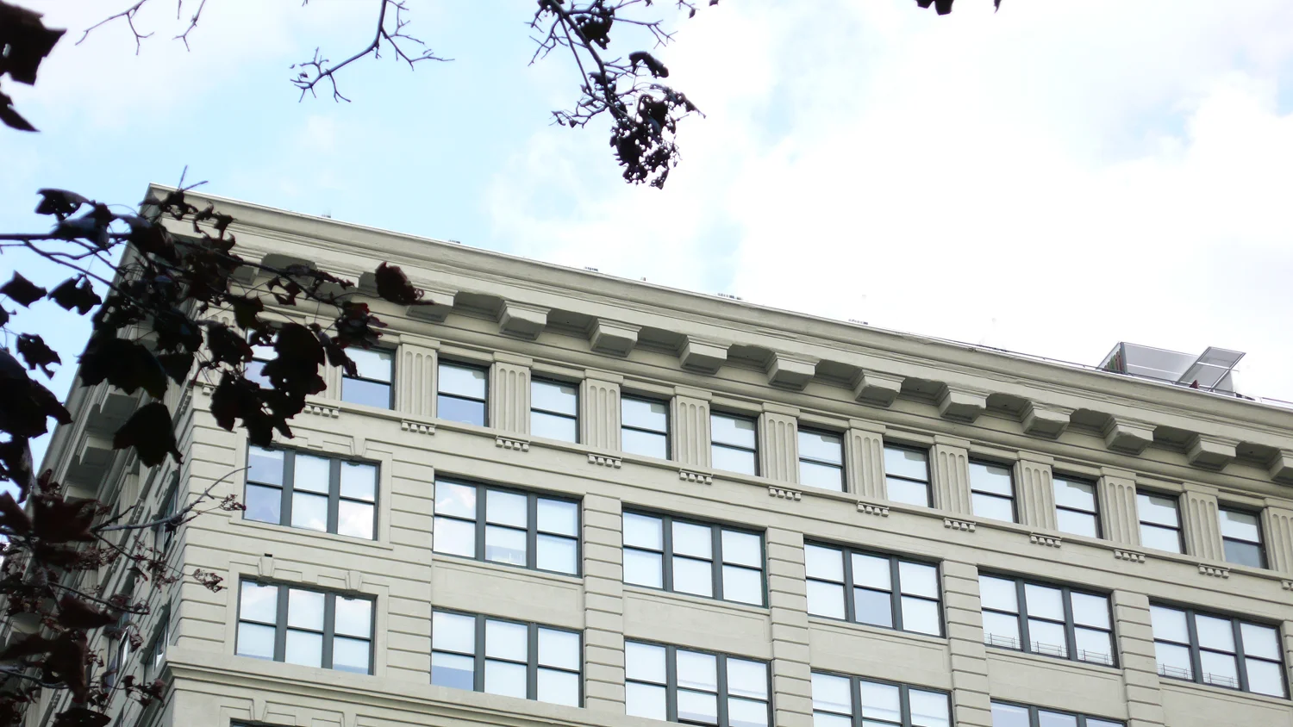
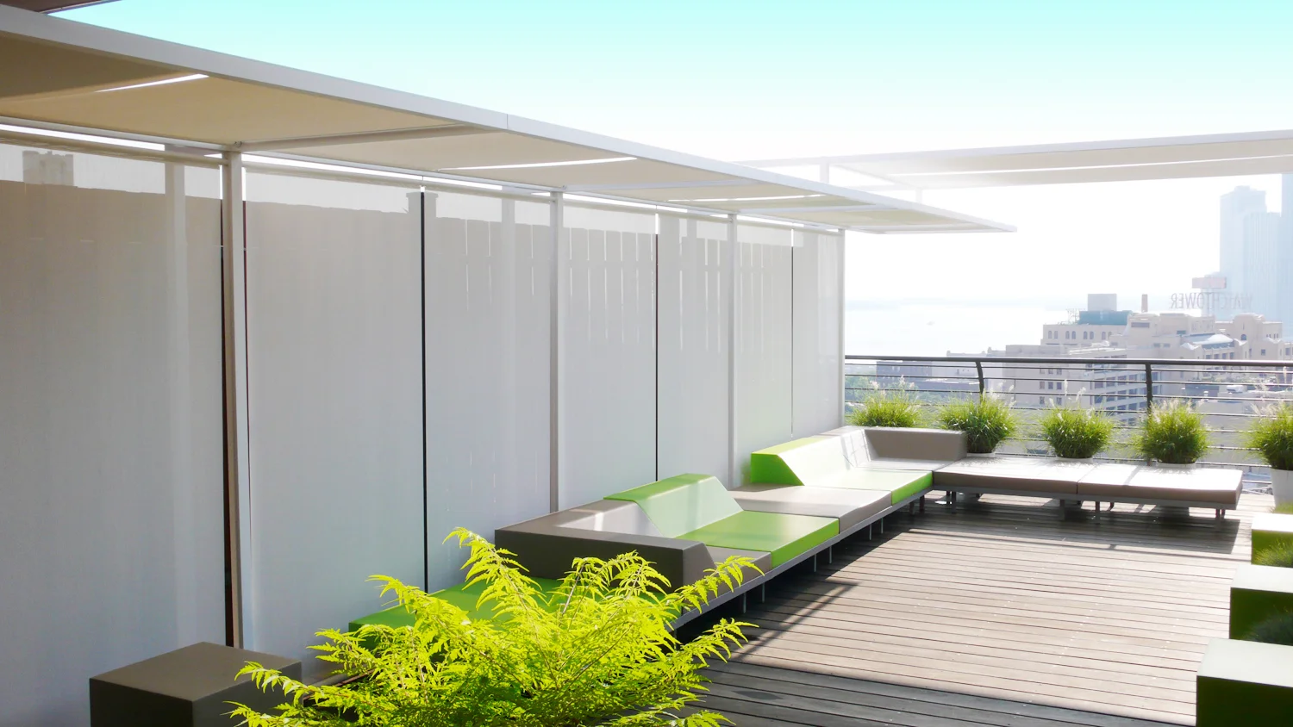
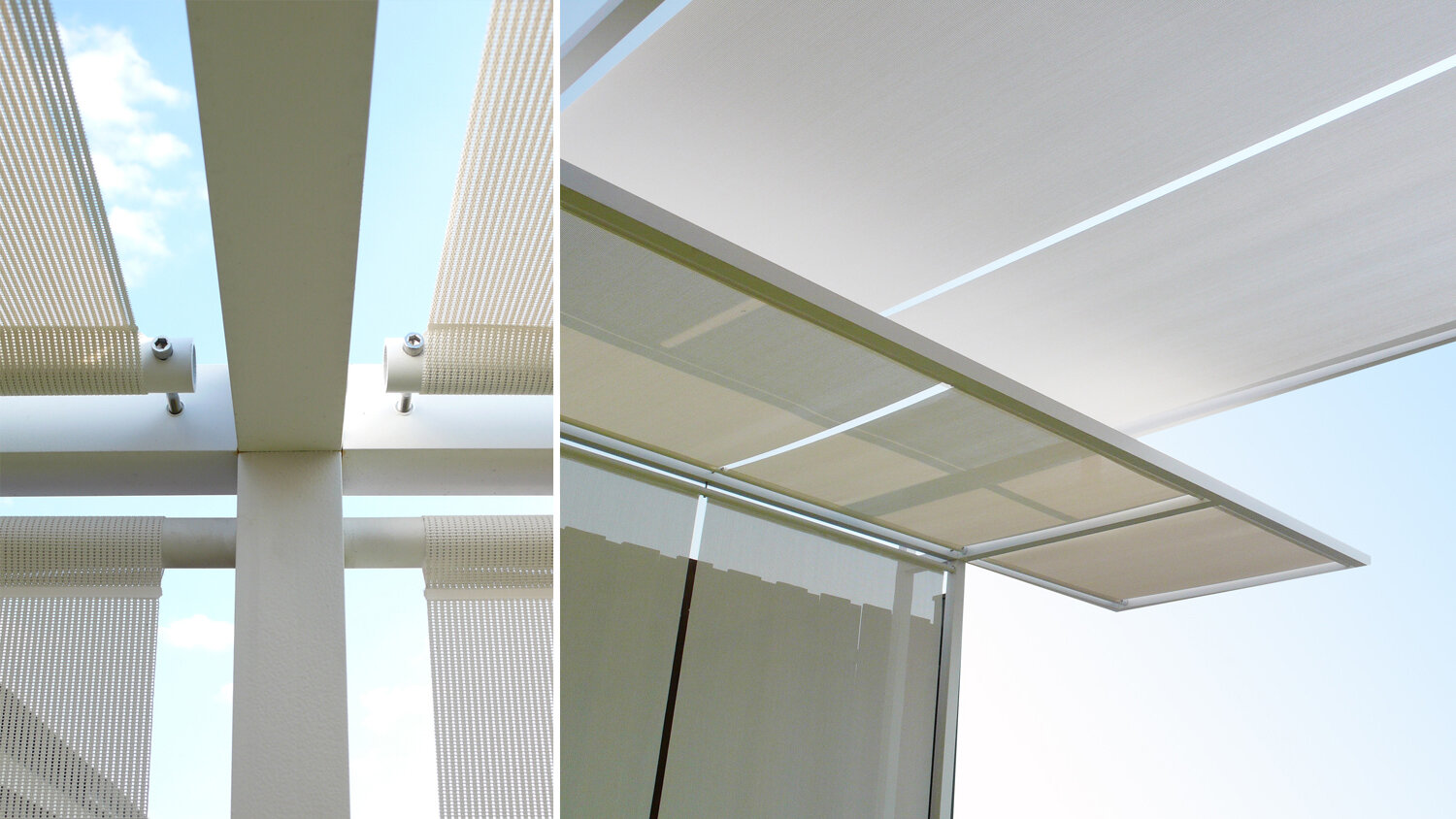
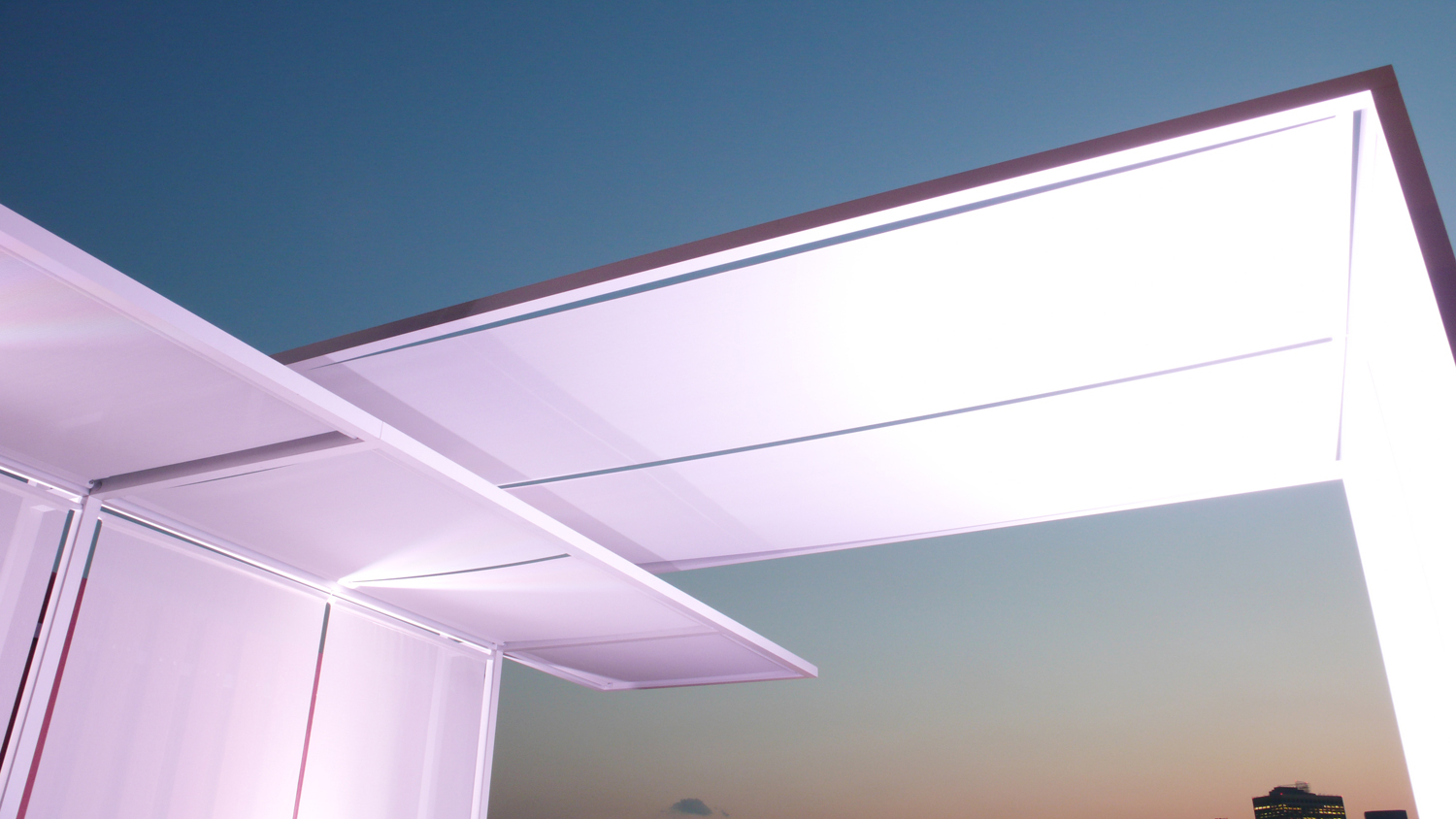
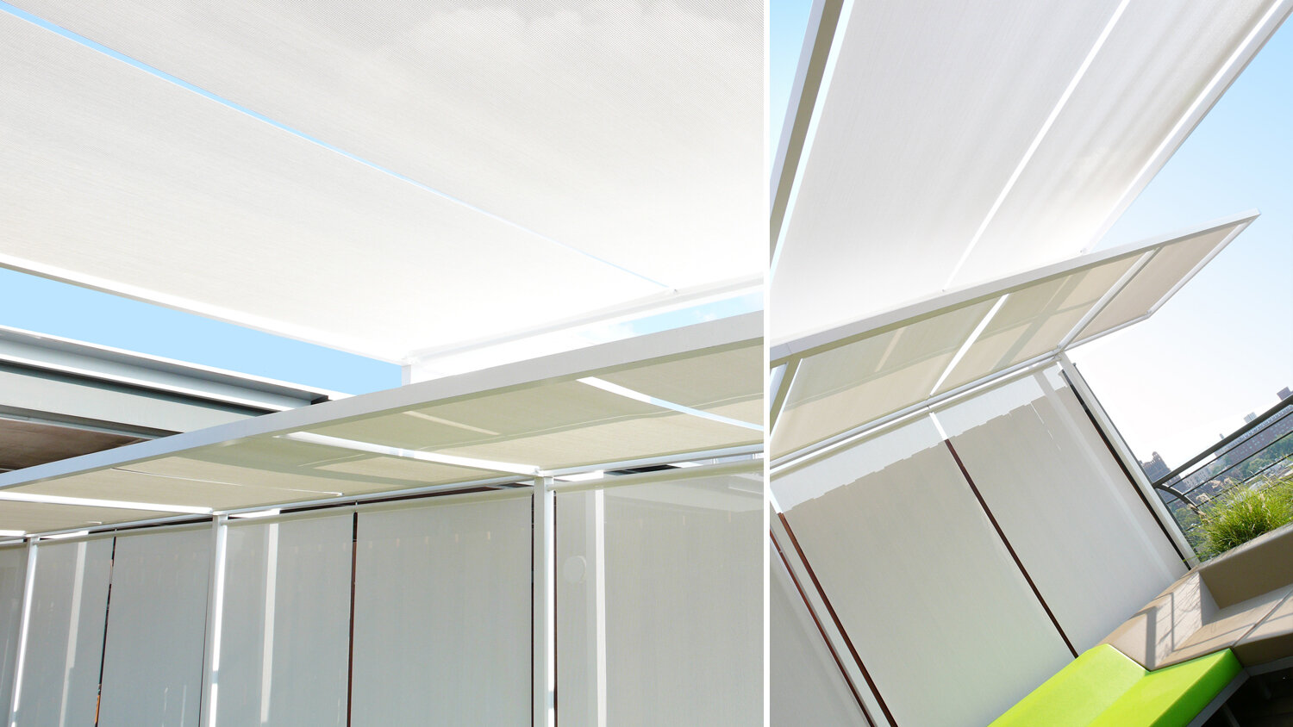
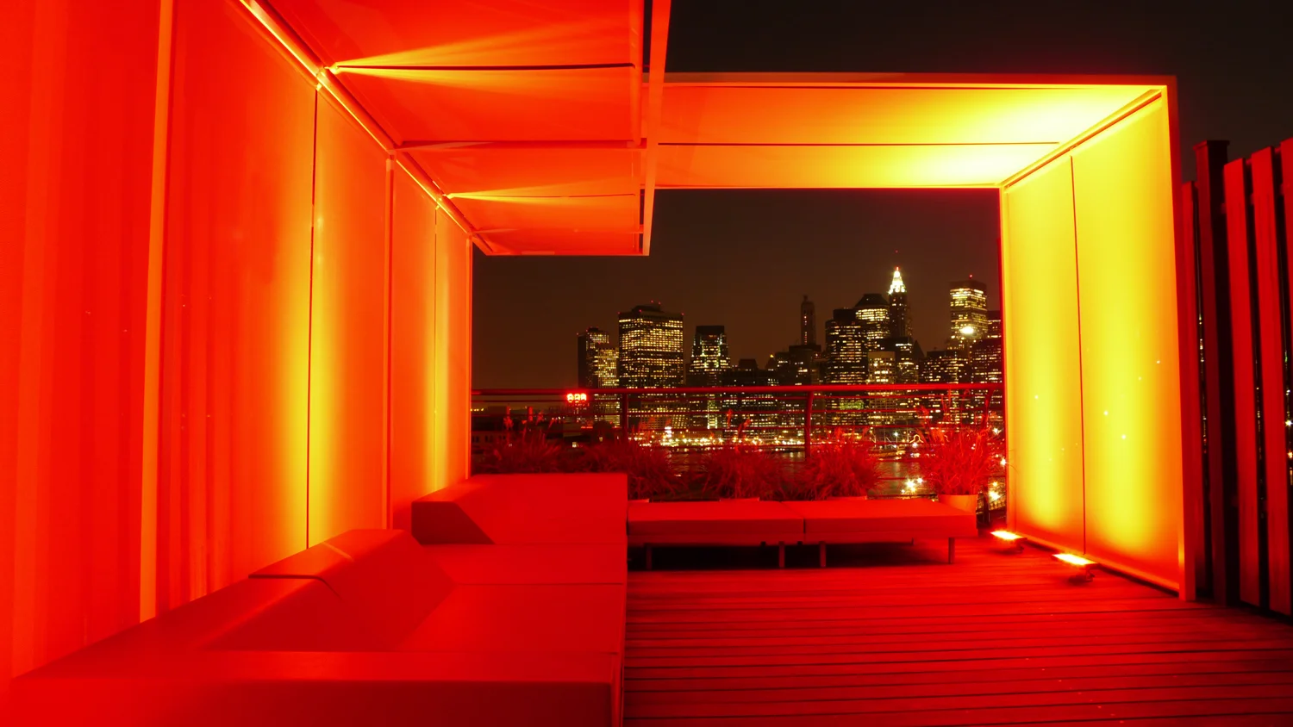
Pavilion 12 . Brooklyn NYC
