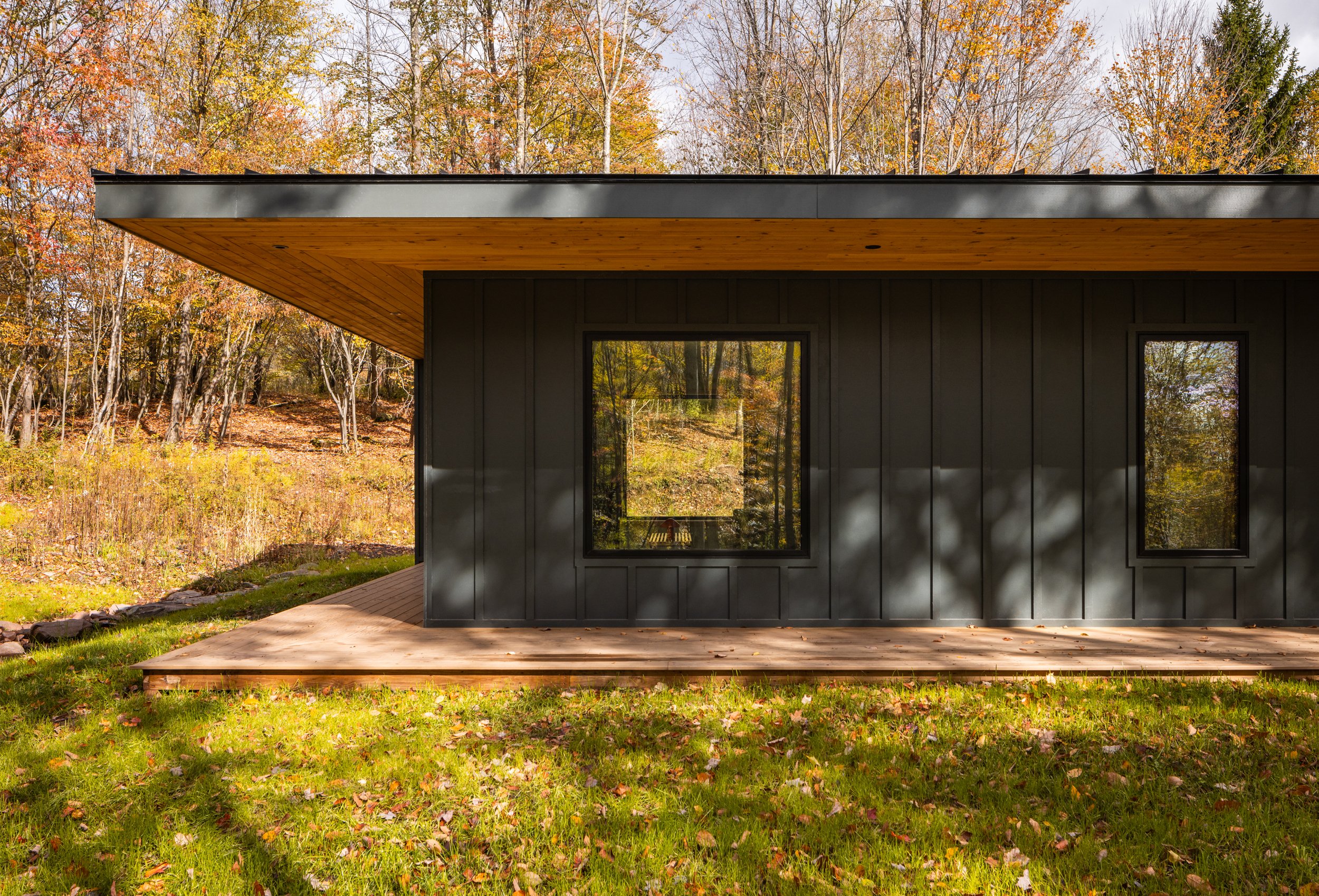
Livingston Manor House
The livingston manor house is located 2 hours northwest of new york city in the west catskills. The house was designed as a private rural escape for a brooklyn based graphic designer and his family. Livingston manor house is 1800 sqft comprising a large open living and dining room, two bedrooms, utility and bathroom. The home’s distinguishing design feature is a deep triangulated cantilevered roofline engineered to float over the wrapping deck. The construction of the house follows the standards of passive design, reducing the building's ecological footprint by maintaining ultra-low energy use for space heating and cooling.
Built by wild & balanced high-performance building, the firm is an advocate for responsible architecture. The firm describes their methodology as the following, “one shouldn’t get caught up in the term (passive). Simply put, passive construction is the evolution of homebuilding & renovations. It is an air-tight, super insulated, thermally broken structure which is then vented (erv/hrv) continuously with filtered fresh air. The effects of building this way have numerous benefits including: much lower heating and cooling bills than standard construction, a structure that heats and cools evenly without cold or hot areas, a structure engineered for optimal atmospheric comfort, a structure that is much less depend on fossil fuels and electricity and an outcome of a resilient & purposeful build/renovation for your family.
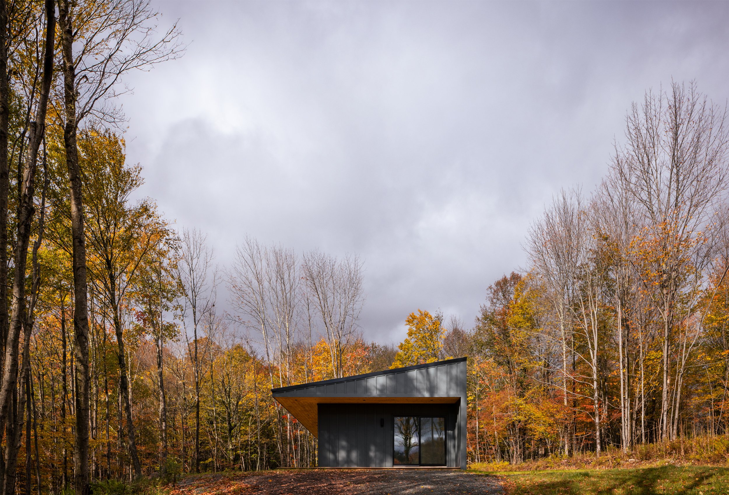
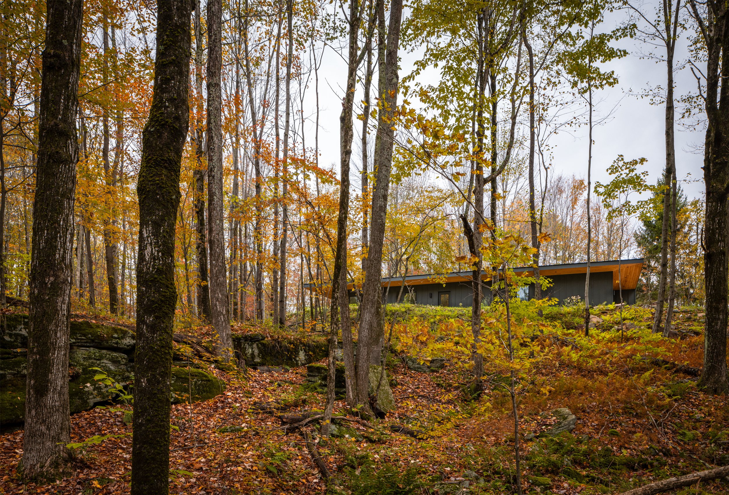
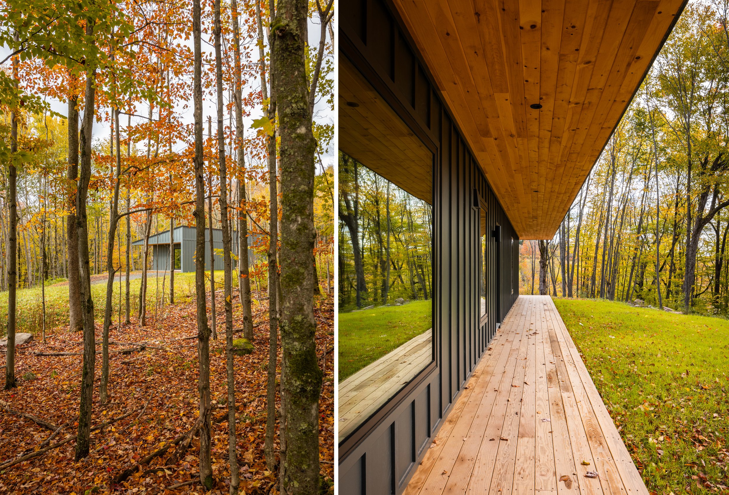

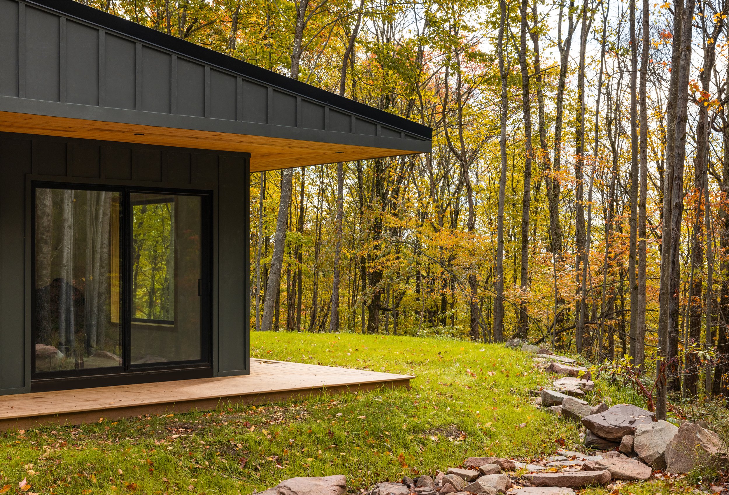
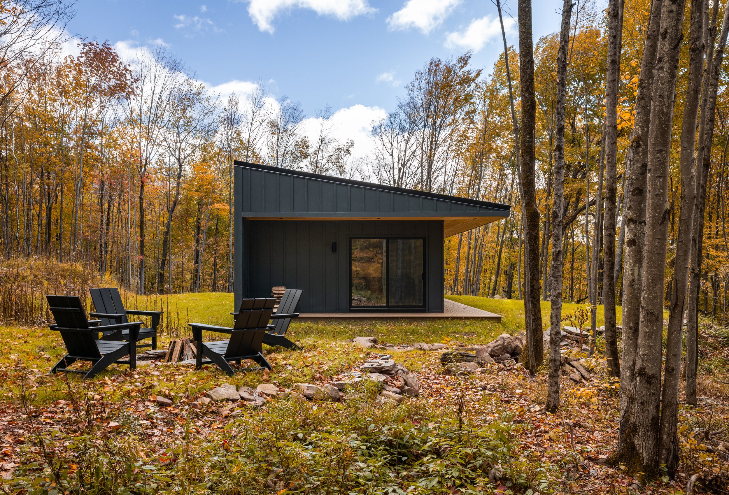
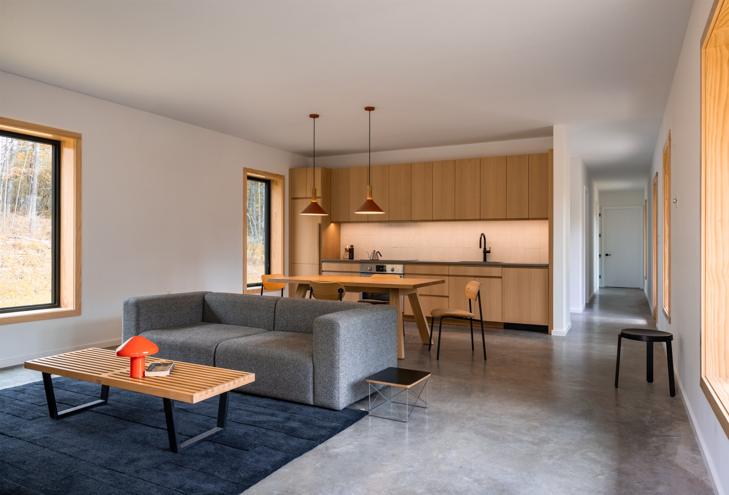
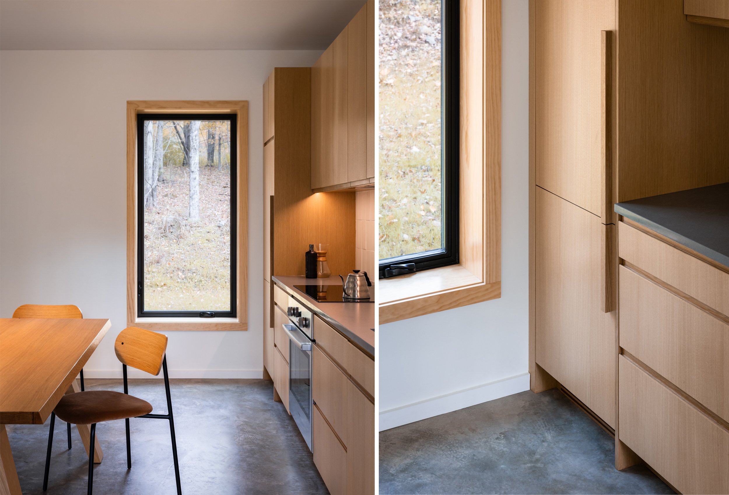
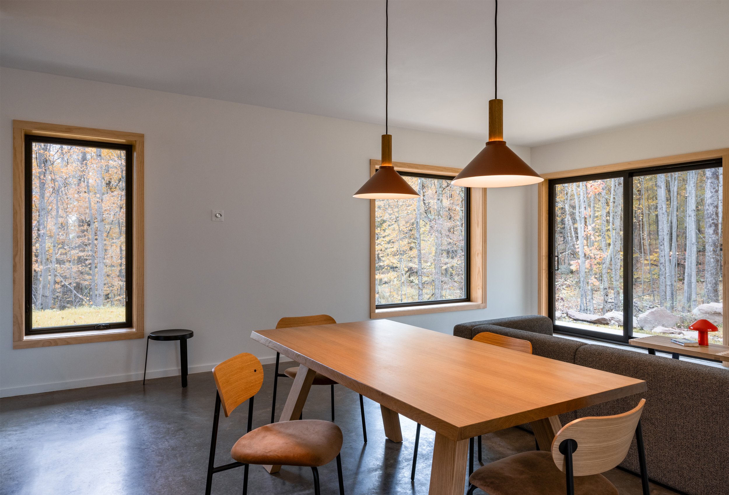
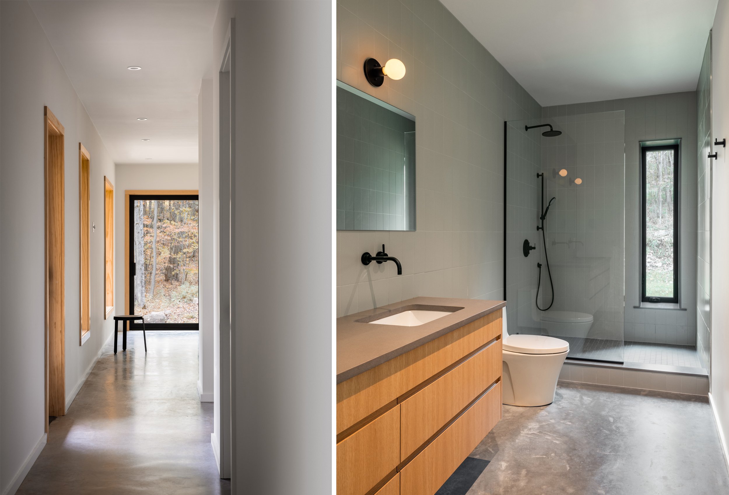
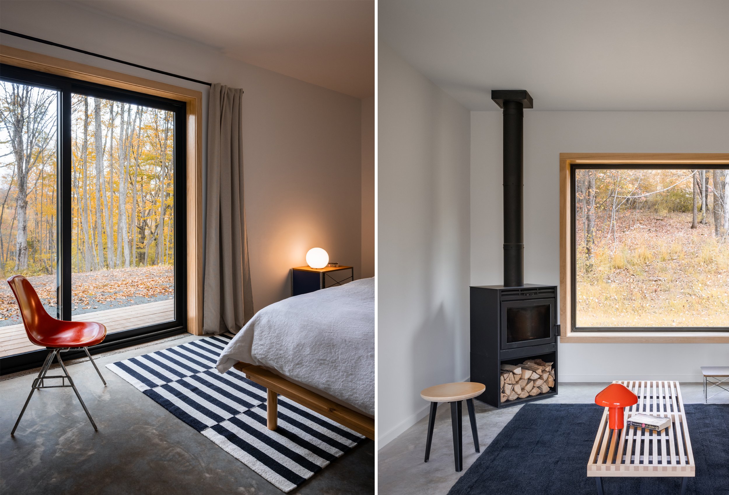
Livingston Manor House . Livingston Manor NY
